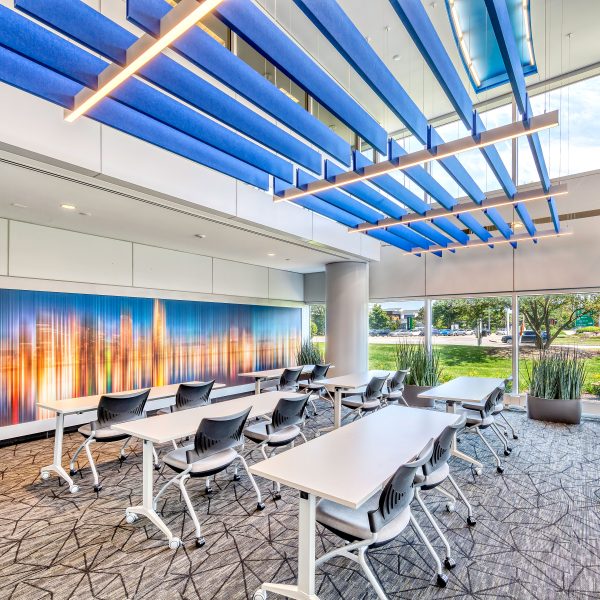

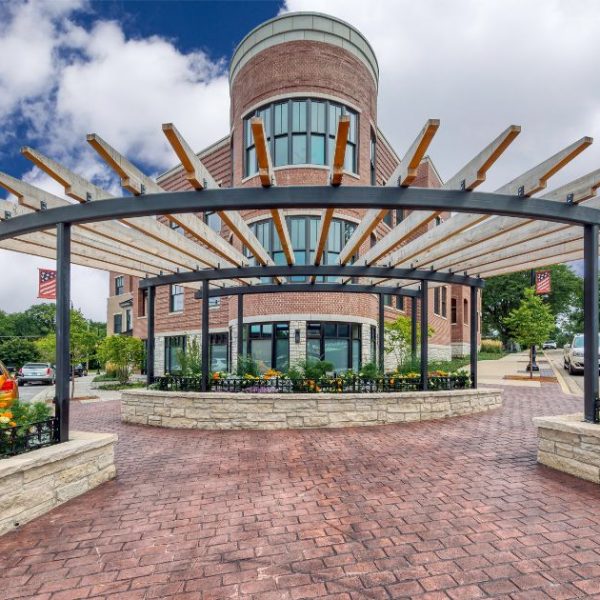
A unique building in downtown Clarendon Hills was designed to incorporate eight luxury condominium units. The units include two or three bedrooms and range from 1,800 – 2,600 square-feet. All the units include extravagant ten-foot ceilings, private terraces and provide…
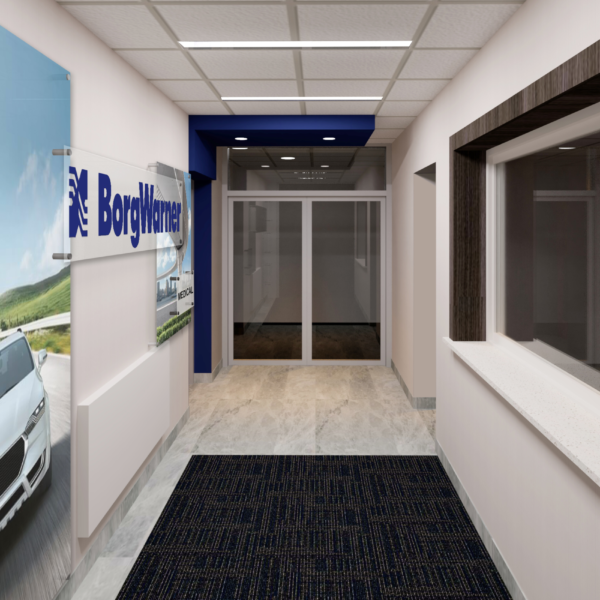
As an industry leader, developing systems that define the way the world moves forward, BorgWarner decided their office needed a refresh to keep up with that vision. The goal was to enhance BorgWarner’s brand identity. Using a vibrant color palette…
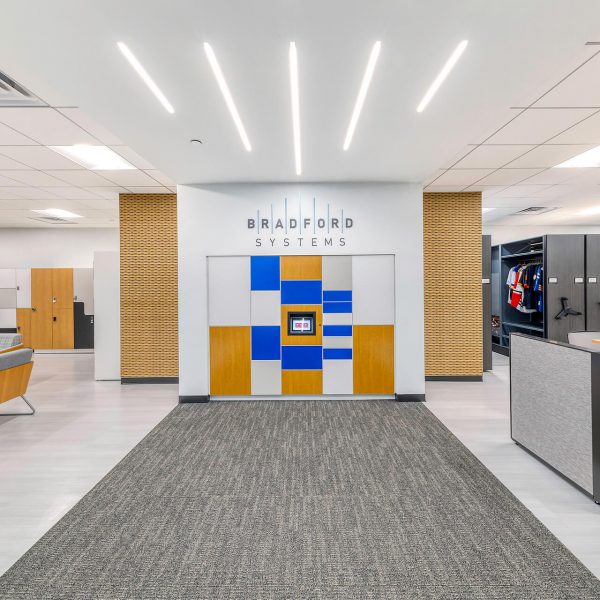
Bradford Systems decided to consolidate their office space, showroom and warehouse into one building to encourage business success. IDG collaborated with this furniture company to create a functional office operation, while highlighting their product pieces. A neutral materials palette was…
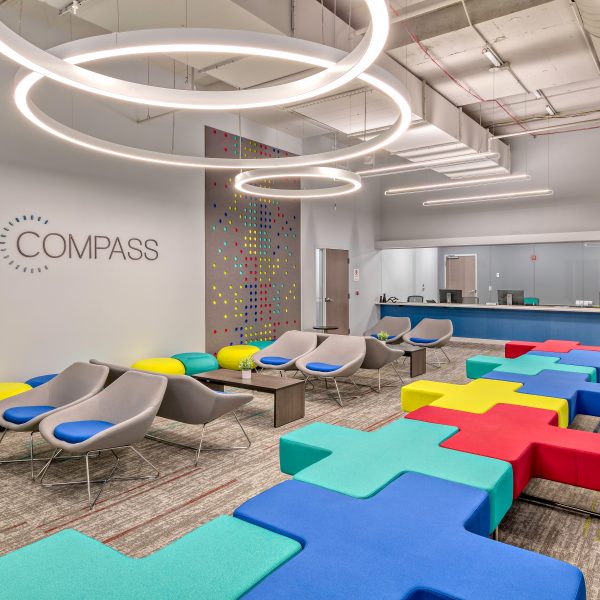
Compass Health Center prides itself on providing a safe and caring environment for their patients. IDG took this concept and applied it to the design of their new facility. Because this behavioral health facility caters to children, adolescents and adults,…
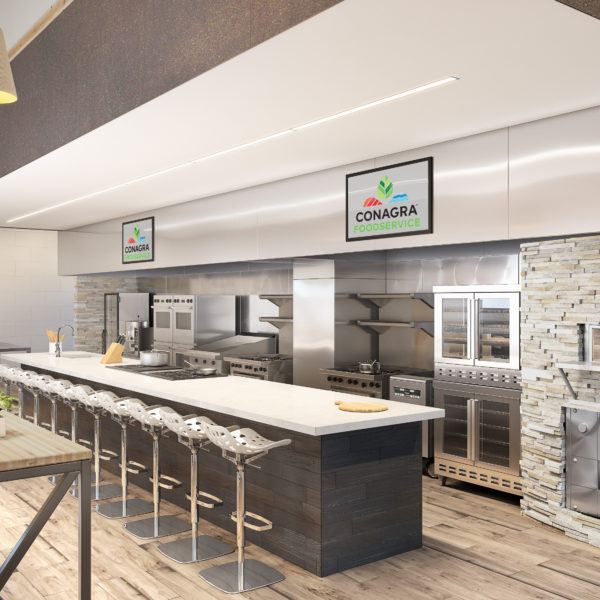
“Laurie DeConcilis did an excellent job. She was consistently pleasant and professional from start to finish.” Pat Dady Conagra Brands Project Representative Conagra Brands approached IDG with a unique undertaking to help them design a 45,000 square foot research and…
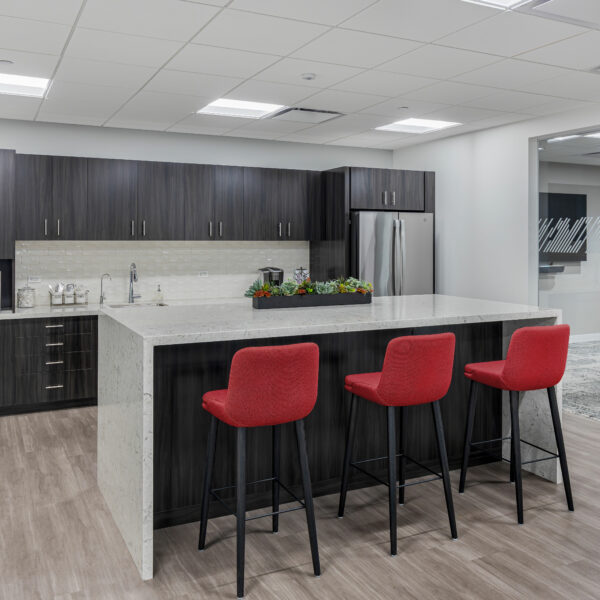
Crash Champions is obsessed with creating a seamless collision repair experience that puts their clients in the center of the process. At IDG our clients’ requirements and input is critical to the success of a project. IDG and Crash Champions…
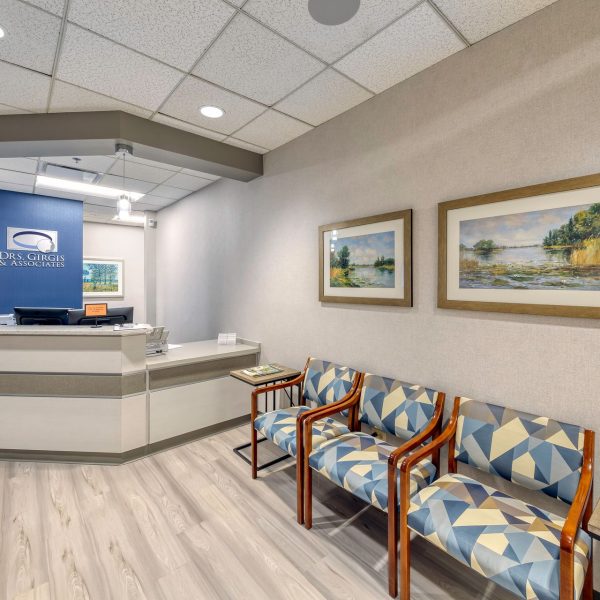
Our long-standing client was in need of an expansion and re-design of their current space, for their growing practice. A crisp, gray/white palette with added splashes of color on their freshly reupholstered furniture, replaced outdated finishes. New custom reception desks…
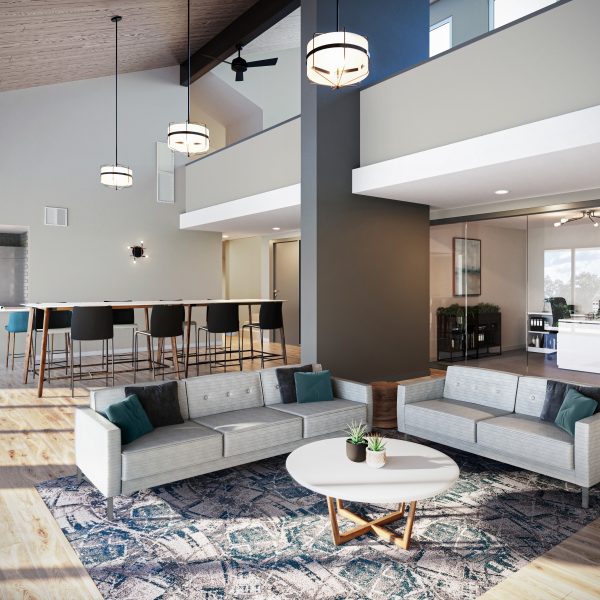
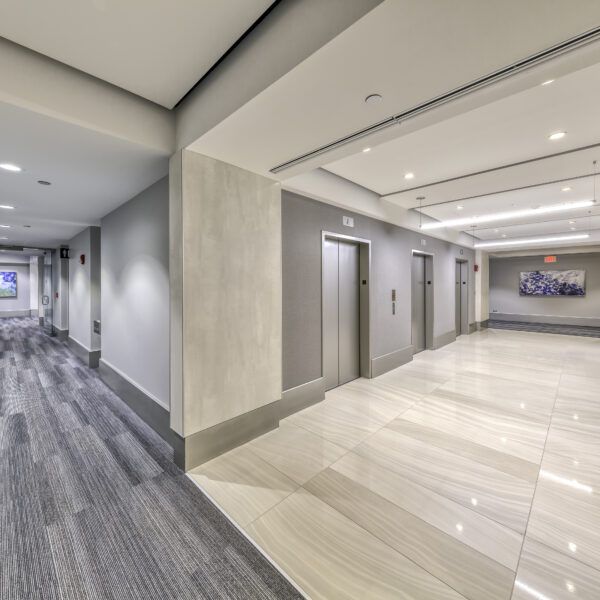
IDG updated the elevator lobbies in each of the two buildings to create a light and modern aesthetic. We brought balance and warmth into the lobbies by using large-scale porcelain floor tiles and a soft gray wall covering. New wood…
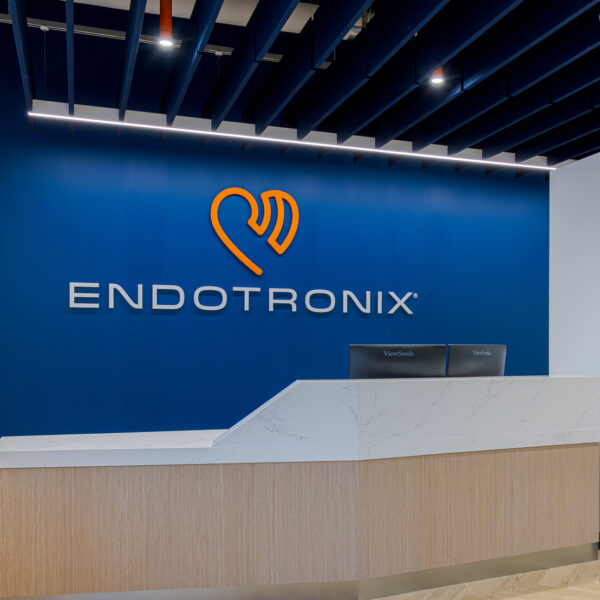
Endotronix is pioneering advancements at the intersection of medical technology and digital health, aiming to enhance care for individuals living with heart failure. As a developer of medical implant devices that aid healthcare professionals in monitoring their patients’ heart conditions,…
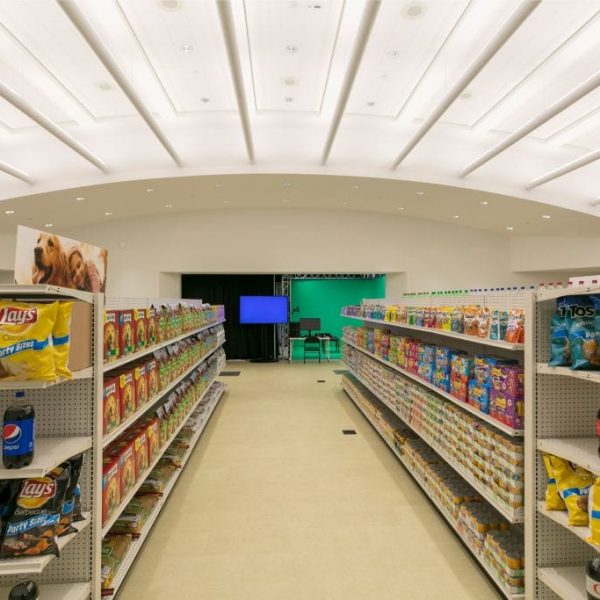
A specialized raised floor system was designed to convert a 7,000 square-foot auditorium into an interactive office and research space. Large windows were added around the perimeter to bring in natural light. For this award-winning provider of integrated market research,…
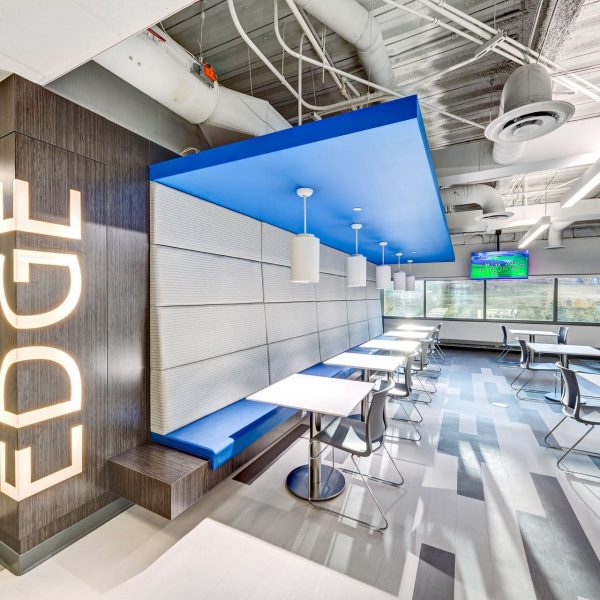
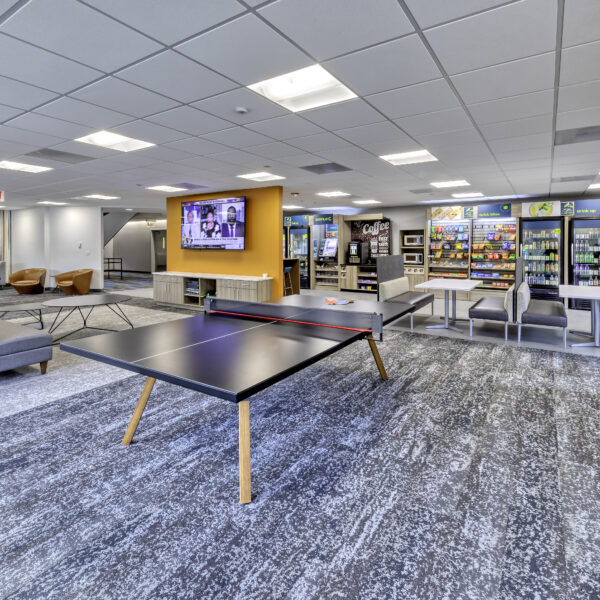
Woodfield Corporate Center was looking to be more competitive in the marketplace so they hired IDG to reorganize and refresh an underutilized vending area. A new amenity space was created to include a café and lounge area with energetic gaming…
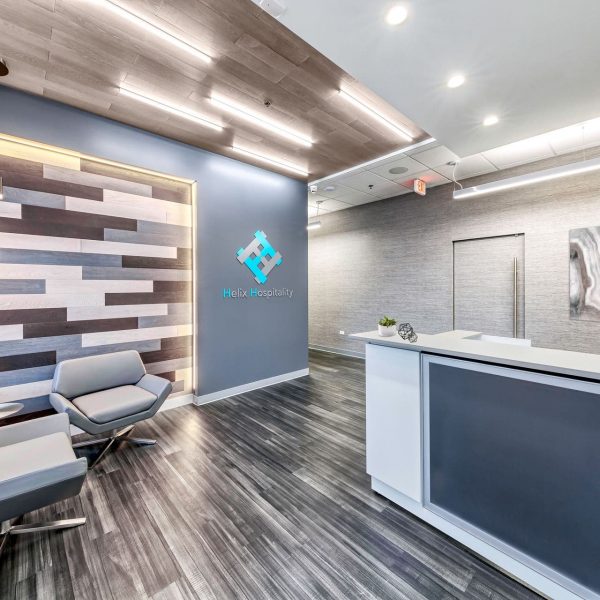
The Helix Hospitality headquarters design was centered on the idea of delivering a best-in-class experience for their dedicated staff. The welcoming feel of Helix’s hotels was incorporated, with the use of high quality flooring and luxurious wall finishes, accentuated with…
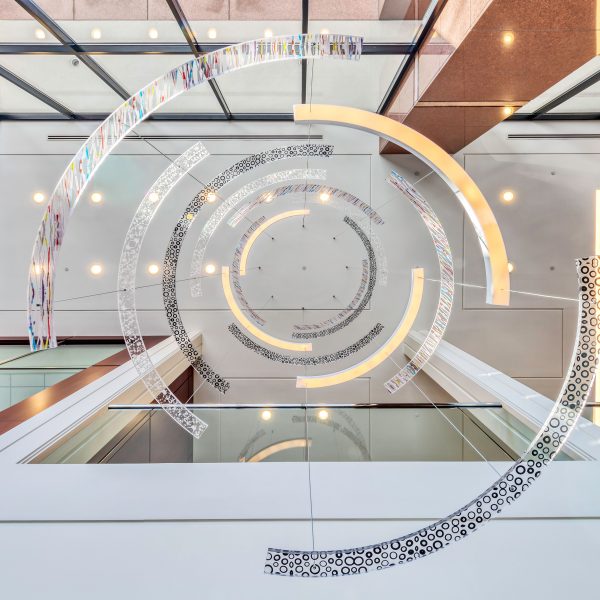
At Highland Landmark II, the common areas were in need of some TLC. The existing two-story lobby space was home to overgrown, in-floor planters. IDG filled in the floor and created a new collaborative Wi-Fi lounge accentuated by a custom…
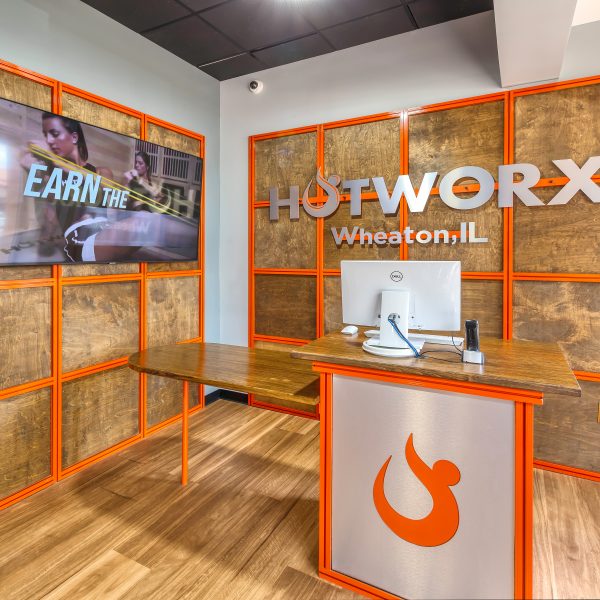
IDG worked with HOTWORX’s corporate vision to develop their new studio location at Town Square in Wheaton. As you enter, you are met with a welcoming reception area and retail space. The intrigue of the individual sauna rooms draw you…
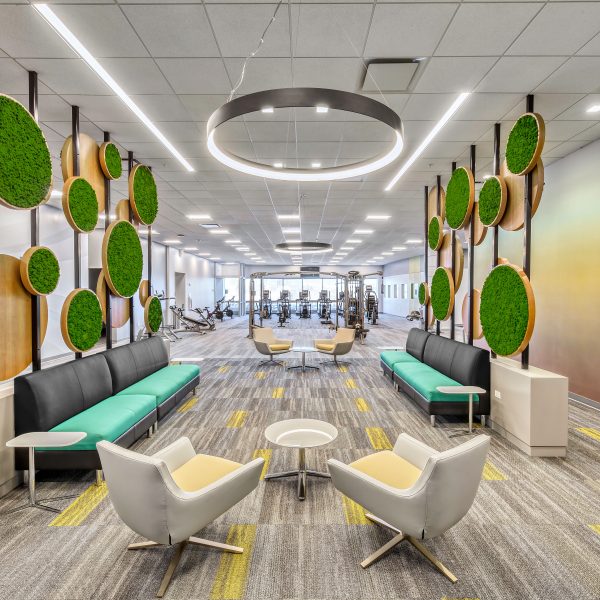
When IDG was brought in to design new amenity spaces, the bar was already set high in this Class A building. However, we were up for the challenge! The new conference center design is refined, takes full advantage of the…
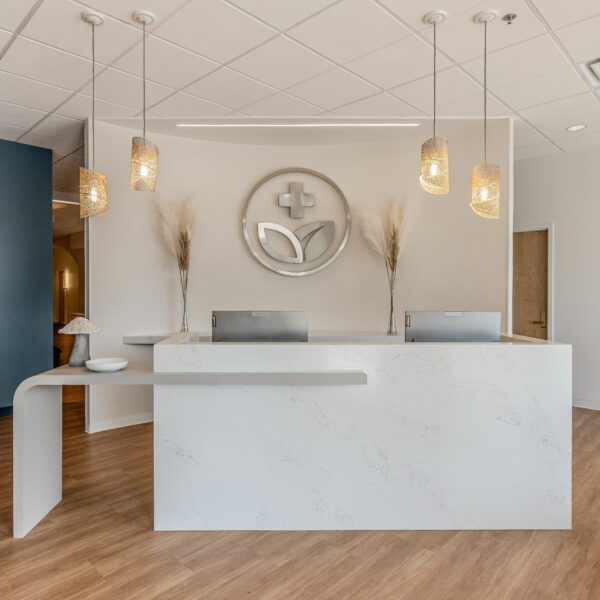
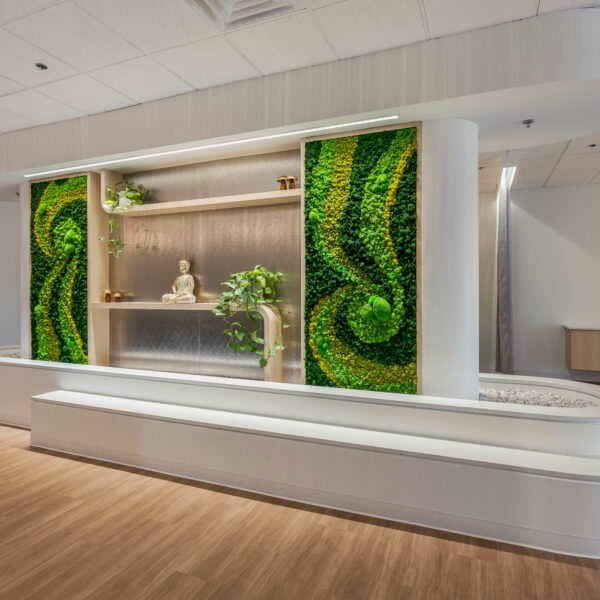
This innovative clinic transforms traditional healthcare, offering an alternative approach to wellness and mental health. From the moment a patient steps through the doors, they are surrounded by an atmosphere of serenity and tranquility. IDG created a space that integrated…
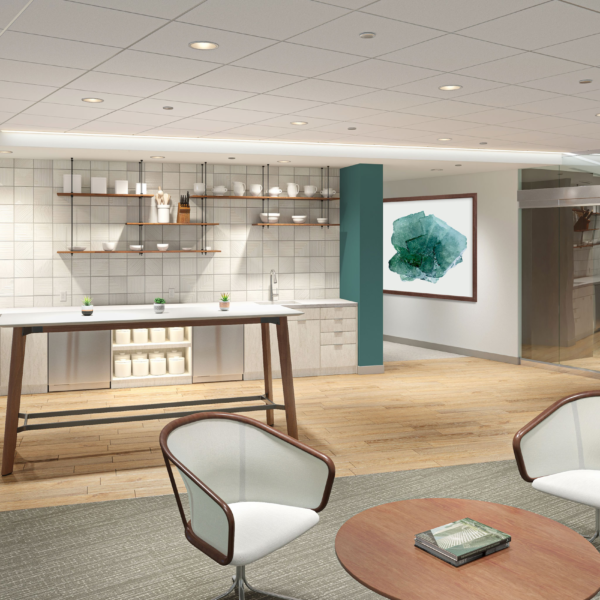
Thank you [Terisia and Laurie] for everything you have done for us and continue to do! You have been such a great team to partner with on our project! Lou Kartsimas VP – Global Human Resources The third time was…
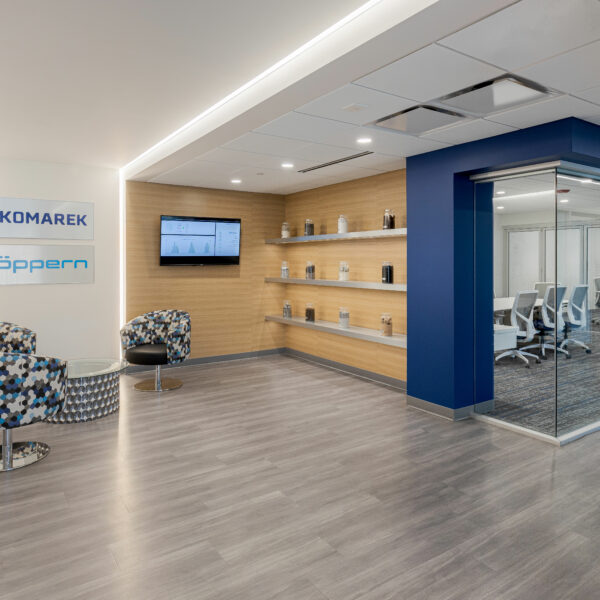
K.R. Komarek needed more space for their growing company and IDG came to deliver. We began by providing a feasibility study to review zoning and parking requirements against a restrictive site to maximize the size of the building addition. The…
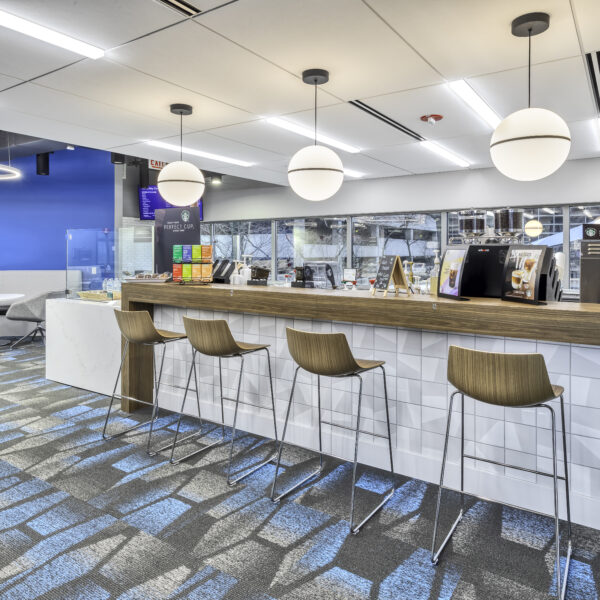
IDG’s innovative design brings life to the leasing lounge & cafe area at Woodfield Corporate Center, offering a harmonious fusion of functionality and style. This project redefines the space, enhancing its appeal as a dynamic hub for networking, collaboration, and…
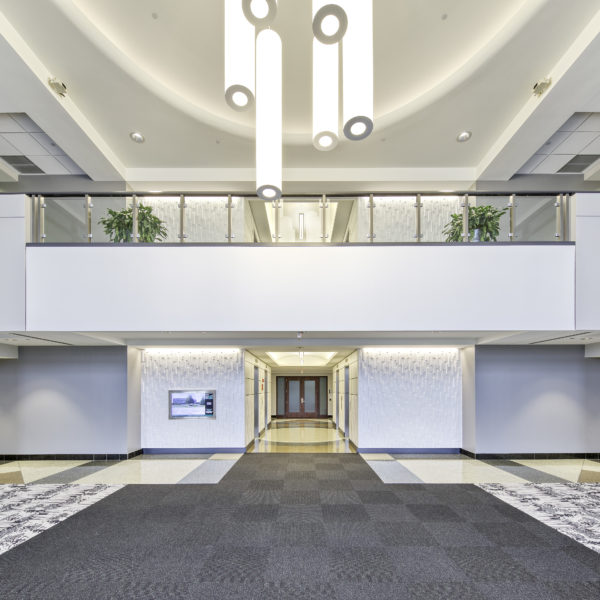
IDG was tasked with updating the lobby of this Neo-Classic suburban office building to better compete with “new builds” in the area. With a limited budget, IDG transformed the existing dark lobby into a modern and timeless space. Key design…
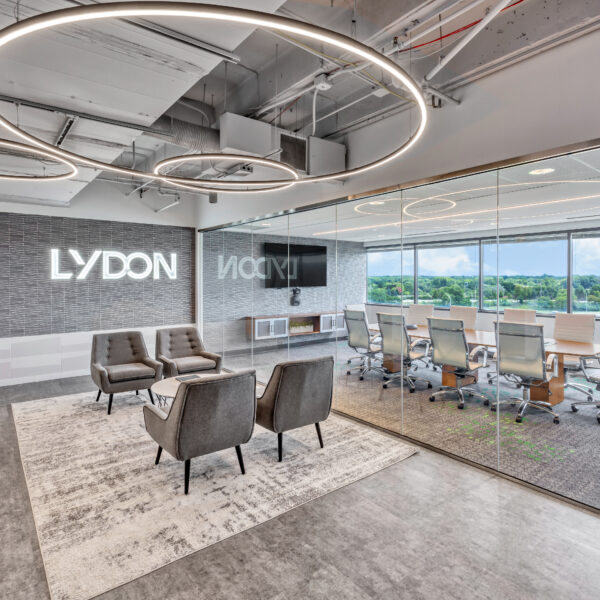
“The suite looks amazing and our grand opening was a huge success. Our team was floored and people didn’t want to leave… Thanks again for all your work helping us realize this dream.” Brian Lydon Principal, Executive Creative Director Lydon…
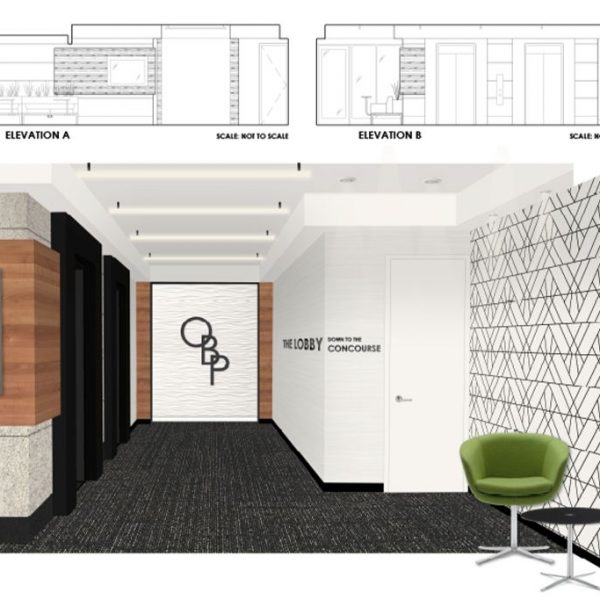
Predominantly located at the center of the Oakbrook Mall, the Professional Office Building lacks presence. IDG conducted a design study to accentuate its appearance and location while elevating and re-branding the mostly vacant building to a premier medical building. The…
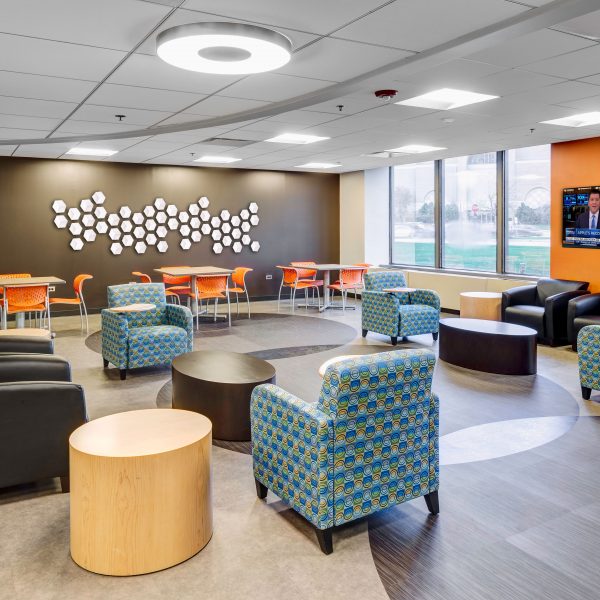
The high-end qualities of the nearby Oakbrook Center Mall were the inspiration for the redesign of the building common areas. The main lobby was illuminated with backlit translucent wall panels and rich wood finishes. The common corridors were updated with…
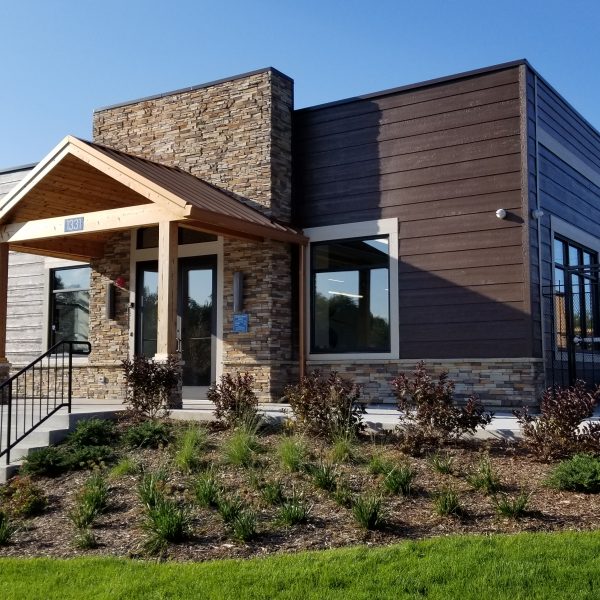
Leaving only the foundation, the existing structure was demolished and replaced with a new, fifty-percent larger, multi-functioning clubhouse. New features include: a leasing office, fitness center, conference room, package station, community room and lounge/gaming area. The exterior landscape and patio…
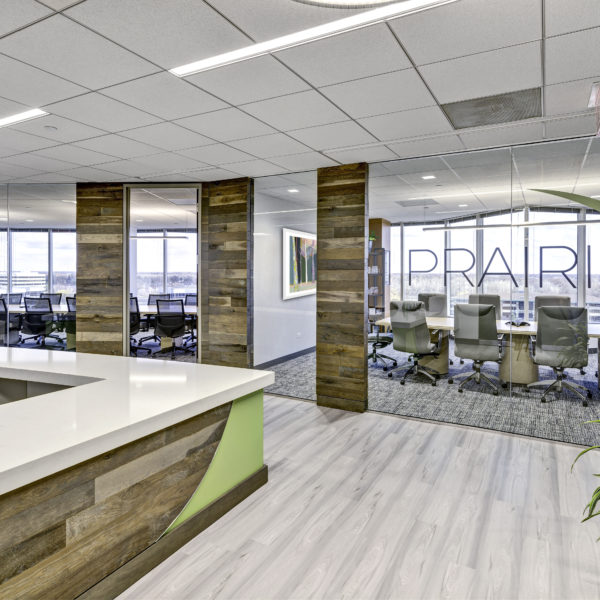
IDG has had the great fortune of helping Prairie Capital Advisors move and redesign their offices over the years. For their third relocation, the goal was to create a new space that was consistent with their marketing campaign-Images from Nature….
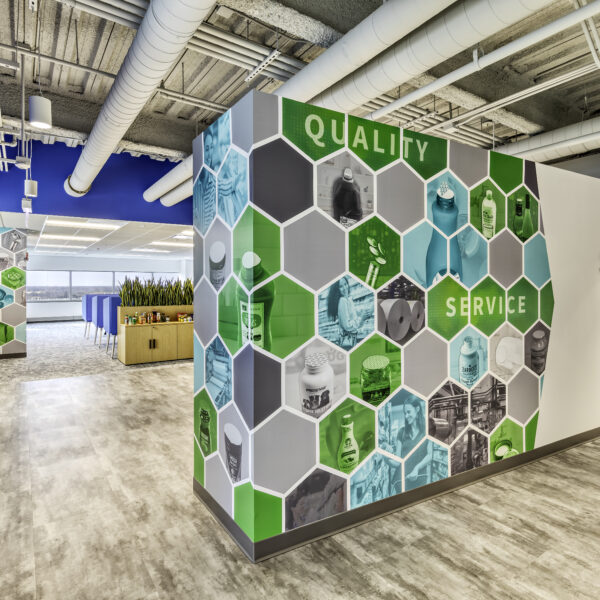
IDG was hired by Selig Group to create an office environment that showcased their diverse portfolio of sealing, packaging and material solutions for brand owners and consumers. The office serves as a centralized hub for their hybrid workforce so it…
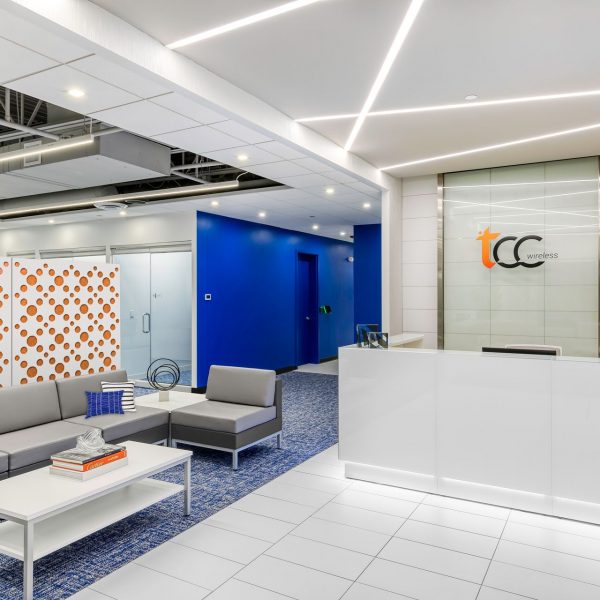
TCC Wireless purchased an empty building to create a multi-functioning office and training center. IDG created an aesthetically pleasing yet functional floor plan, housing the main office center in the front of the building and the recruitment and training facility…
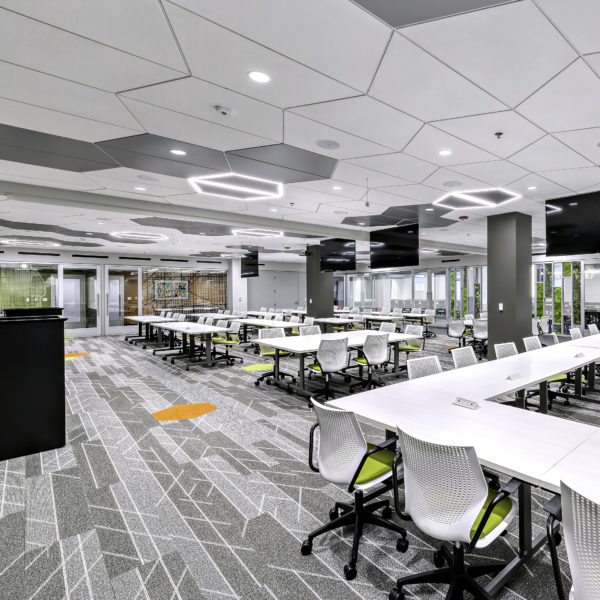
“Ryan DeBari and his team helped us realize our vision for a new and functional training center. The team was easy to work with, creative, and delivered an outstanding design!” Undisclosed TenantAdministrative Manager “I am JUMPING OUT OF MY SEAT…
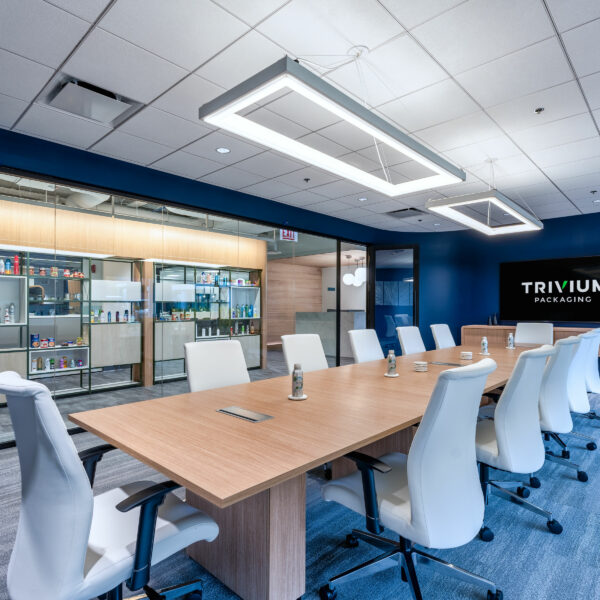
Trivium Packaging provides a wide range of metal packaging solutions featuring innovative designs and opening mechanisms tailored to meet their clients’ specific product and branding needs. To establish a strong presence in the Midwest, Trivium Packaging looked to replicate the…

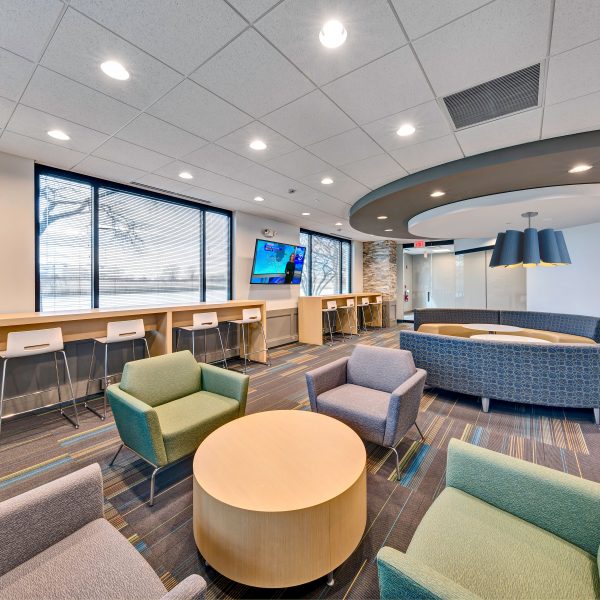
The oversized deli was reduced to allow for a new Wi-Fi lounge, building amenity space. We arranged a variety of seating options which were designed to work seamlessly with the existing deli. A partial-height glass divider wall provided separation while…

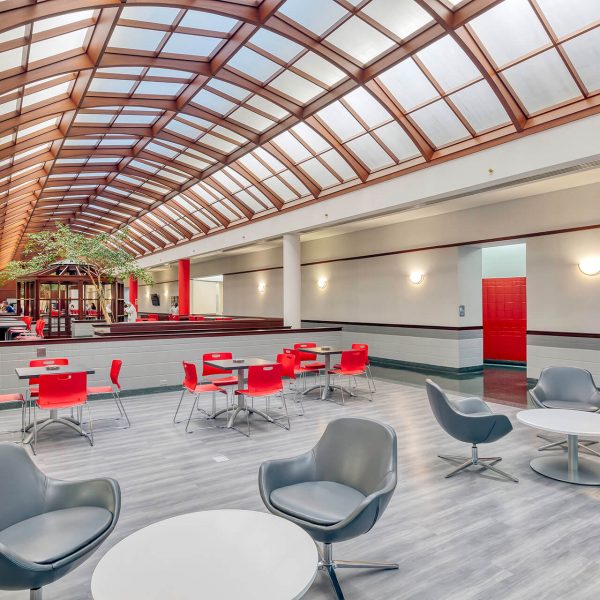
“The IDG staff were all easy to work with, understood our needs from both a design and budget standpoint, and followed up on questions we asked with quick responses.” Rich Jacob Senior Director of Engineering It was time for World’s…